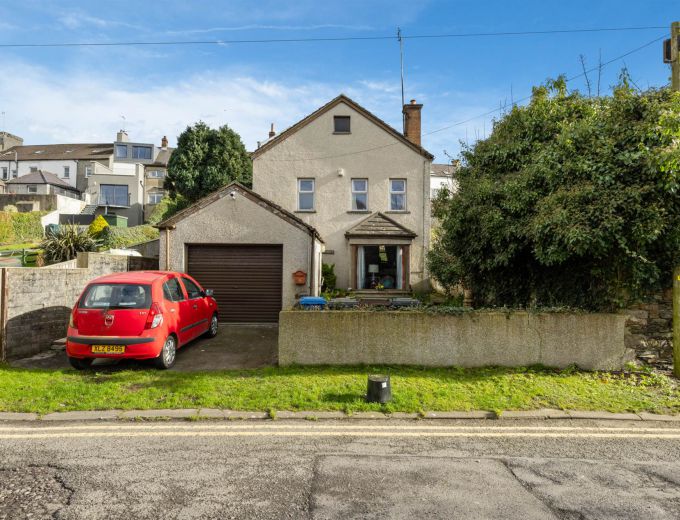uPVC double glazed front door, double glazed side light.
ENTRANCE HALL:
Ceramic tiled flor.
CLOAKROOM:
White suite comprising: wall mounted wash hand basin, push button WC.
LOUNGE: 16' 0" X 13' 5" (4.88m X 4.09m)
Feature ceramic fireplace, open fire, back boiler, large bay window, wall light points, steps to Dining Room.
DINING ROOM: 10' 0" X 9' 9" (3.05m X 2.97m)
DELUXE KITCHEN/BREAKFAST ROOM: 15' 9" X 11' 8" (4.80m X 3.56m)
Double drainer stainless steel sink unit with mixer taps, range of high and low level solid wood units, Formica roll edge work surfaces, 4 ring ceramic hob unit, double built in oven, extractor hood, integrated dishwasher and fridge freezer, plumbed for washing machine, wine rack, display cabinets, wall tiling, ceramic tiled floor, uPVC double glazed door to rear.
BEDROOM (1): 13' 0" X 9' 11" (3.96m X 3.02m)
At widest points. Dual aspect, double built in robe and built in robe.
BEDROOM (2): 10' 3" X 10' 0" (3.12m X 3.05m)
Built in robe.
BEDROOM (3): 11' 4" X 8' 10" (3.45m X 2.69m)
Two double built in robes, dual aspect.
BEDROOM (4): 10' 0" X 8' 4" (3.05m X 2.54m)
Built in robe.
SHOWER ROOM:
White suite comprising: Separate fully tiled shower cubicle, thermostatically controlled shower, pedestal wash hand basin, low flush WC, fully tiled walls, ceramic tiled floor, recessed spotlighting, extractor fan.
Gardens to front and rear in flowerbeds, lawns, concrete path, boiler house, oil fired boiler, oil storage tank.
GARAGE: 16' 3" X 11' 3" (4.95m X 3.43m)
Up and over door, light and power, approached via small tarmac driveway.


