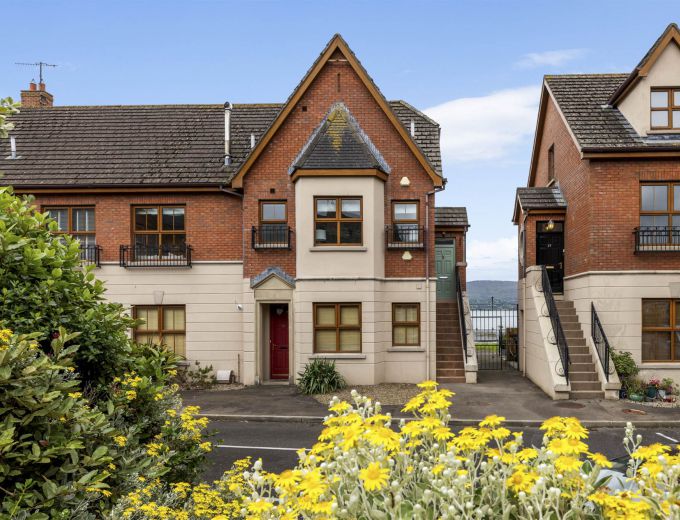FRONT DOOR
Stairs to Front Door. Composite front door with glass top light into reception hall
RECEPTION HALL:
Reception Hall with checkered tile flooring, access to electric meter, circular picture window.
UTILITY ROOM:
Utility with range of units, laminate effect worktops, stainless steel single drainer sink with chrome tap, space for washing machine, access to gas boiler and extractor fan.
LANDING:
Stairs to landing area with laminate effect wooden flooring, cornered ceiling and ceiling rose, two built in storage cupboards.
LOUNGE: 21' 5" X 18' 8" (6.53m X 5.69m)
Measurements into panoramic bay window. Solid stripped, chevron style wood flooring. Panoramic views across Carlingford Lough and coastline. UPVC double glazed access door to Juliette balcony. Juliette balcony with tiling and cast-iron railings.
LIVING ROOM: 12' 2" X 11' 0" (3.71m X 3.35m)
Outlook to front with tiled floor, arch way to kitchen/diner.
KITCHEN/DINER 14' 5" X 10' 2" (4.39m X 3.10m)
Bespoke fully fitted kitchen with range of high and low level units. Quartz stone worktops, 5 ring gas hob with built in oven and grill, Belfast style sink with chrome taps, built in wine rack, built in plate rack, tile floor, ample space for casual dining. UPVC double glazed French doors to Juliette balcony. Panoramic views across Carlingford Lough and coastline, cornered ceiling and ceiling rose.
FAMILY BATHROOM
Comprising of low flush WC with push button, floating wash hand basin with chrome taps and built in vanity unit. Fully tiled walls and tiled floor. Walk in shower with soak away shower tray, fixed glass door, shower with chrome thermostatic controller valve and telephone attachment. Frosted glass picture window and extractor fan.
BEDROOM 3/DINING ROOM 13' 7" X 12' 1" (4.14m X 3.68m)
Outlook to front, solid stripped wooden flooring, low voltage recess spot lighting.
LANDING:
Picture window, access hatch to roof space, built in storage cupboard.
BEDROOM (1): 19' 7" X 14' 3" (5.97m X 4.34m)
Outlook to front, laminate effect wooden flooring, range of built in slide robes, ensuite bathroom.
ENSUITE BATHROOM:
White suite comprising of low flush WC with push button, floating wash hand basin with chrome mixer tap and built in vanity unit, fully tiled walls, tiled floor, dual Velux window, low voltage recess spot lighting, additional storage, extractor fan. Tiled shower encloser and soakaway shower tray, fixed glass door with sliding door, chrome thermostatic controller valve with telephone attachment and rainfall headset.
BEDROOM (2): 15' 2" X 12' 0" (4.62m X 3.66m)
Outlook to front, additional built in storage, laminate effect wooden flooring.
2 allocated car parking spaces with additional visitor parking.


