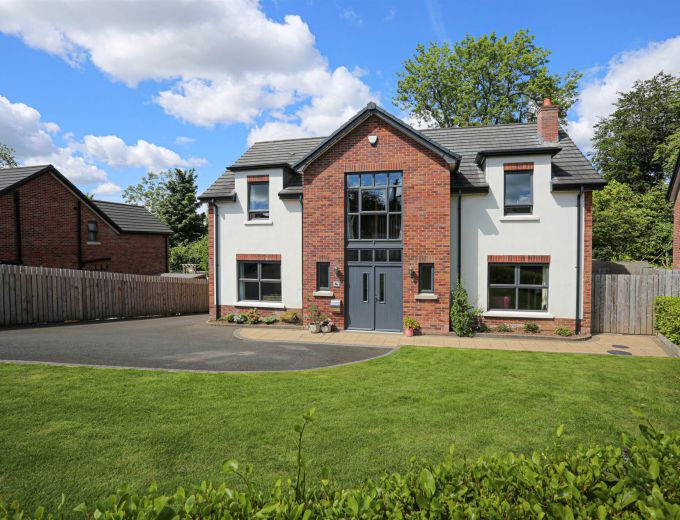Composite front door with glazed inset and top light, side light, leading to Entrance Porch.
ENTRANCE PORCH:
Ceramic tiled floor, glazed inner door and side panels leading to Entrance Hall.
ENTRANCE HALL:
Polished porcelain tiled floor, central staircase, storage under stairs, wall light wiring.
WC:
WC, wash hand basin, partially tiled walls, porcelain tiled floor.
CLOAKROOM:
Hanging space, polished porcelain tiled floor.
LIVING ROOM: 19' 4" X 12' 10" (5.89m X 3.91m)
Granite surround fireplace with inset and hearth, gas coal fire.
FAMILY ROOM: 12' 11" X 12' 9" (3.94m X 3.89m)
OPEN KITCHEN/LIVING/DINING: 26' 11" X 19' 4" (8.20m X 5.89m)
(To Max.) Modern high gloss fully fitted kitchen with a range of high and low level units with stone worktops, integrated five ring gas hob, extractor fan above, tiled splashback, built in oven and combi microwave, pull out larder cupboard, integrated freezer, dishwasher, single drainer stainless steel sink and a half sink unit with Quooker tap, breakfast island with granite worktops, built in breakfast bar, low voltage spotlight, double glazed patio doors to rear garden, floor to ceiling contemporary radiator, open to ample dining and living space with feature picture windows, mature outlook and double glazed sliding doors to garden, low voltage spotlight, polished porcelain tiled floor, Morso cast iron wood burning stove with granite hearth, feature exposed brick wall.
UTILITY ROOM: 12' 3" X 6' 5" (3.73m X 1.96m)
Polished porcelain tiled floor, range of low level units, plumbed for washing machine, recess for tumble dryer, stainless steel single drainer sink unit with mixer taps, large built in cupboard, uPVC access door to side with glazed inset, cloaks area, excellent storage, gas boiler.
LANDING:
Airing cupboard, built in shelving, access to roofspace via Slingsby ladder, additional large built in storage cupboard.
BEDROOM (1): 17' 8" X 14' 5" (5.38m X 4.39m)
(At widest points) Dual aspect windows, vaulted ceiling, feature picture window with mature outlook.
DRESSING ROOM: 8' 10" X 6' 5" (2.69m X 1.96m)
Built in shelving and hanging space, sensored light.
ENSUITE SHOWER ROOM:
White suite comprising: Vanity unit with twin sinks with mixer taps and cabinets below, low flush WC, walk in shower cubicle with chrome overhead shower unit and additional attachment, porcelain tiled floor, partially tiled walls, low voltage spotlight.
BEDROOM (2): 12' 7" X 10' 10" (3.84m X 3.30m)
Mature outlook to rear garden.
ENSUITE SHOWER ROOM:
White suite comprising: Low flush WC, wash hand basin with vanity unit below and chrome mixer taps, walk in shower cubicle with chrome overhead shower unit, additional attachment, fully tiled walls, tiled floor, chrome heated towel rail, mirror recess with LED light, low voltage spotlight.
BEDROOM (3): 12' 9" X 9' 10" (3.89m X 3.00m)
Outlook to front.
BEDROOM (4): 12' 10" X 11' 0" (3.91m X 3.35m)
Outlook to front.
BATHROOM:
White suite comprising: free standing bath with telephone hand shower, separate corner shower cubicle with additional telephone hand shower, chrome heated towel rail, wash hand basin with vanity unit underneath, low flush WC, partially tiled walls, recessed lighting, tiled floor.
Glazed oak door to:
BEDROOM (5): 12' 6" X 8' 10" (3.81m X 2.69m)
Feature picture window to front, low voltage spotlight.
DETACHED GARAGE: 19' 6" X 11' 6" (5.94m X 3.51m)
Electric roller shutter door, light and power, water tap to side.
Tarmac driveway with ample parking, large mature rear gardens laid in extensive lawn with paved patio areas, ideal for outdoor entertaining, beautiful mature aspect, mature trees. Security lighting.


