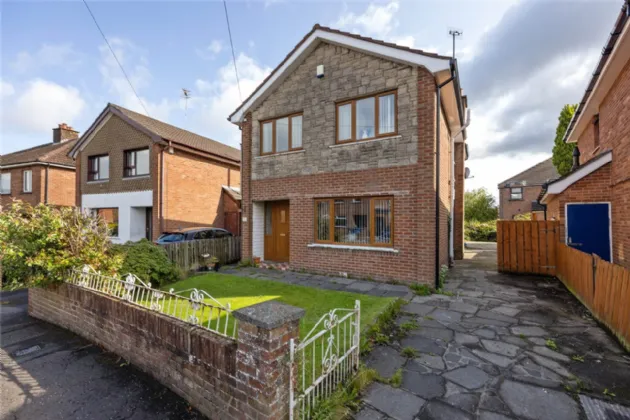Key Features
Well appointed extended detached property
Three bedrooms
Two reception rooms
Kitchen with casual dining area
Bathroom with white suite
Cloakroom beneath stairs with WC
Gas fired central heating
Double glazed
Rear garden and patio area
Description
This is a deceptively spacious detached property situated in the heart of Stranmillis within short distance to a host of amenities on the Lisburn Road. A number of leading schools are also within close proximity making it a popular area for families.
On the ground floor are two well-proportioned reception rooms, cloakroom with wc and an extended kitchen with casual dining area leading to rear. On the first floor is a large master bedroom with two further bedrooms and luxury bathroom suite all enjoying gas central heating and double glazing.
Outside is a driveway to the front and garden to front and rear with detached garage.
Rooms
OPEN ENTRANCE PORCH:
ENTRANCE HALL:
PVC entrance door with double glazed inset and side panels.
CLOAKROOM:
Low flush wc and wash hand basin.
SITTING ROOM: 13'2" x 11'5" (4.01m x 3.48m)
Varnished wooden floor.
LIVING ROOM: 14'6" x 11'5" (4.42m x 3.48m)
Cast iron fireplace with open fire and wooden surround.
EXTENDED KITCHEN AND DINING AREA: 20'0" x 9'1" (6.1m x 2.77m)
Fitted with excellent range of high and low level units with integrated four rind ceramic hob and under oven. Plumbed for washing machine, polished porcelain floor and French double doors to rear.
BEDROOM (1): 16'3" x 9'2" (4.95m x 2.8m)
Built in wardrobes with sliding doors and varnished wooden floor.
BEDROOM (2): 10'9" x 9'7" (3.28m x 2.92m)
BEDROOM (3): 9'4" x 8'0" (2.84m x 2.44m)
BATHROOM:
White suite comprising corner bath with mixer taps and thermostatic shower, semi pedestal wash hand basin, low flush wc and chrome towel radiator.
OUTDOOR:
Outside garden and driveway. Garden to the rear.

