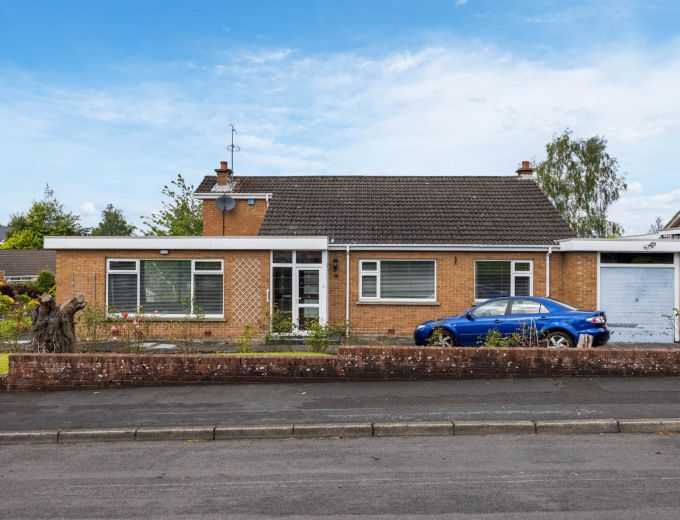ENTRANCE PORCH:
uPVC front door to entrance porch with tiled floor, doubled glazed internal doors to
RECEPTION HALL:
Storage cupboard and shelved hotpress
LIVING ROOM: 19' 7" X 14' 10" (5.96m X 4.53m)
Brick fireplace and tiled hearth
DINING ROOM: 12' 4" X 10' 11" (3.76m X 3.33m)
uPVC door leading outside
KITCHEN: 12' 4" X 9' 10" (3.76m X 3.00m)
Tiled floor, tiled walls, range of high and low level units, 1.5 bowl stainless steel sink unit, integrated dishwasher, 5 ring gas hob, stainless steel extractor fan, integrated fridge, integrated oven and microwave, uPVC double glazed door leading outside
UTILITY ROOM:
Integrated full length fridge and freezer, plumbed for washing machine, space for tumble dryer
MAIN BEDROOM: 12' 10" X 10' 11" (3.90m X 3.33m)
BEDROOM (2): 12' 4" X 9' 11" (3.76m X 3.02m)
Built in wardrobe
BEDROOM (3): 9' 11" X 9' 5" (3.02m X 2.88m)
FULLY TILED BATHROOM:
Low flush WC, pedestal wash hand basin with vanity unit, bath with electric shower above, low voltage spotlighting, extractor fan
ROOFSPACE ROOM 1: 17' 5" X 11' 5" (5.31m X 3.49m)
Velux window, built in cupboard, storage in eaves, radiator
ROOFSPACE ROOM 2: 13' 5" X 11' 5" (4.10m X 3.47m)
Velux window, storage in eaves
ATTACHED GARAGE 16' 12" X 10' 2" (5.17m X 3.10m)
Up and over door. Worchester gas boiler, power and light.
Paved path around house with paved sitting area, large corner site enclosed by wall in lawn with plants and shrubs


