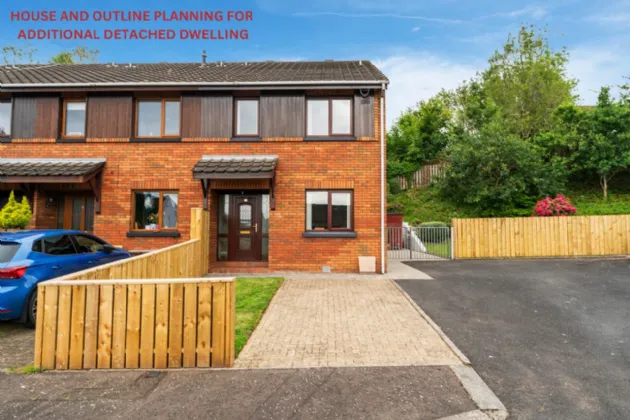Key Features
Attractive Well-Presented End Townhouse Set Within Sought After Development Off Upper Malone Road
Three Bedrooms (Principal Bedroom With Ensuite)
Spacious Living Room
Modern Fully Fitted Kitchen With Range Of Appliances
Bathroom In White Suite
Gas Fired Central Heating
Double Glazing
Driveway parking at front and side plus additional parking in adjacent communal carpark
South Facing Enclosed Patio Garden to Rear
Ideally Suited To The Professional Couple, Young Family Or First Time Buyer
Popular And Sought After Residential Location Close To Local Amenities, Schooling And Belfast City Centre
Description
Exceptionally well located off the Upper Malone Road this modern end townhouse is well presented throughout and has well-proportioned accommodation comprising of three bedrooms, principal bedroom with ensuite, spacious living room together with modern kitchen and bathroom.
The property also benefits from planning permission for a detachted 3 bedroom dwelling in the adjacent garden.
The location is ideal to take advantage of all local amenities within the area as well as excellent schooling and transport routes connecting Belfast city centre and further afield.
Likely to be of interest to the professional couple, young family or first time buyer in today's market. Viewing is by appointment through our South Belfast office on 028 9066 8888.
Exterior:
South facing patio garden to rear, driveway parking at front and side plus additional parking in adjacent communal carpark
Rooms
ENTRANCE HALL:
Utility Cupboard
KITCHEN: (3.89m x 2.82m)
Granite worktops
LIVING ROOM: (5m x 4.67m)
Feature Fireplace, double doors to rear garden
BEDROOM 1: (4.67m x 3.12m)
ENSUITE:
Shower Enclosure, wash hand basin
BEDROOM 2: (2.67m x 2.67m)
Built in cupboard
BEDROOM 3: (2.67m x 1.88m)
BATHROOM:
White suite, panelled bath, mixer taps, telephone hand shower, low flush WC, pedestal wash hand basin
LANDING:
Access to roofspace

