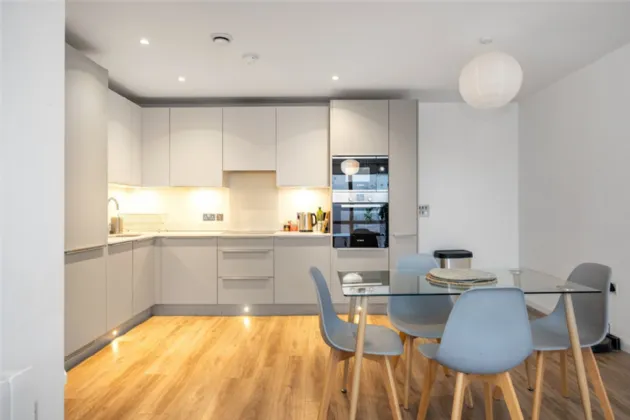HALLWAY:
Intercom system.
KITCHEN/ LIVING/ DINING SPACE: 24'6" x 16'6" (7.47m x 5.03m)
Open plan bespoke fully fitted kitchen, range of high and low level units, quartz stone worktops and upstand, four ring Bosch touchscreen ceramic hob with quartz stone splashback and built in extractor fan , inset stainless steel single drainer sink with side drainer and chrome taps. Built in fridge/freezer, dishwasher, high level Bosch oven and grill and high level Bosch microwave. Laminate effect flooring, ample space for casual dining, low voltage recessed spotlighting, panoramic window with views to Ormeau, Harland & Wolff cranes and Belfast City Center.
UTILITY ROOM:
Laminate worktops, access to water cylinder, plumbed for washing machine and tumble dryer, fresh air system and electric meter. Low voltage spotlighting.
BEDROOM 1: 12'5" x 8'0" (3.78m x 2.44m)
Built in slide robes, outlook across Ormeau Road.
ENSUITE SHOWER ROOM:
White suite comprising, low flush WC with push button, floating wash hand basin with chrome mixer tap, corner shower with glass sliding door, chrome thermostatic control valve and telephone hand attachment and rainfall headset. Partly tiled walls, tiled floor, heated towel rail, low voltage recessed spotlighting and extractor fan.
BEDROOM 2: 12'5" x 9'5" (3.78m x 2.87m)
Floor to ceiling window and outlook to Ormeau Road, built in slide robes
FAMILY BATHROOM:
White suite comprising, low flush WC with wall mounted push button, wash hand basin with chrome mixer taps, partly tiled walls, tiled floor, tiled panelled bath with fixed glass door, chrome thermostatic control valve and telephone attachment. Heated towel rail, low voltage recessed spotlighting and extractor fan.

