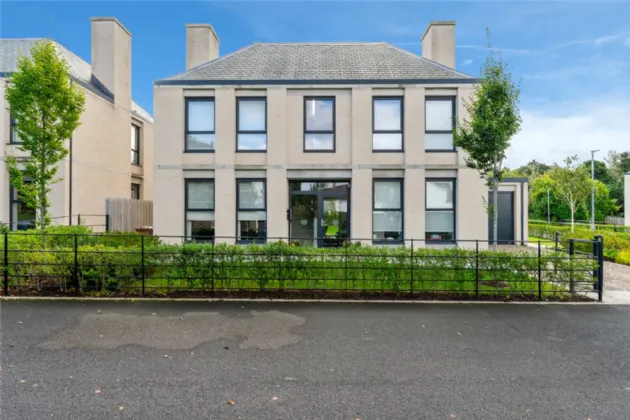GROUND FLOOR:
Glazed entrance door with glazed side panel.
ENTRANCE HALL:
Under stairs storage, cloaks hanging space, tiled floor.
WC::
Low flush WC, wash hand basin with vanity below, partly tiled walls, tiled floor, chrome heated towel radiator.
SITTING ROOM: 13'5" x 12'1" (4.1m x 3.68m)
DRAWING ROOM: 18'2" x 12'1" (5.54m x 3.68m)
Stone fire surround with gas inset, built in bookcases.
OPEN PLAN KITCHEN/LIVING/DINING: 29'10" x 15'3" (9.1m x 4.65m)
Fitted high ad low level units, stainless steel sink unit with hot water tap, integrated dishwasher, integrated wine fridge, integrated double combi oven, American style fridge freezer, island with breakfast bar dining, dining space for 6-8, living space with built in shelving and cupboards, contemporary gas fire, tiled floor, glazed sliding doors to rear patio.
UTILITY ROOM: 15'4" x 7'3" (4.67m x 2.2m)
High and low level fitted units, stainless steel single drainer sink unit with mixer taps, washing machine, tumble dryer, glazed door to rear, tiled floor, recessed lighting, access to integral garage.
INTEGRAL GARAGE: 17'9" x 10'2" (5.4m x 3.1m)
Gas boiler, up and over remote shutter door.
FIRST FLOOR:
BEDROOM 1: 15'4" x 12'2" (4.67m x 3.7m)
DRESSING AREA::
Fitted with an excellent range of hanging space, shelving, drawers and dressing table.
ENSUITE SHOWER ROOM:
Low flush WC, wash hand basin with vanity unit below, walk in shower, tiled floor, fully tiled walls, recessed lighting.
BEDROOM 2: 12'1" x 10'10" (3.68m x 3.3m)
BEDROOM 3: 12'1" x 11'5" (3.68m x 3.48m)
Fitted wardrobes.
FAMILY BATHROOM::
Low flush WC, wash hand basin with vanity unit below, freestanding panelled bath with mixer taps and shower fitment, chrome heated towel radiator, partly tiled walls, tiled floor, recessed lighting.
LANDING:
SECOND FLOOR:
SHOWER ROOM:
Low flush WC, wash hand basin with vanity unit below, large shower cubicle, partly tiled walls, tiled floor, chrome heated towel radiator, recessed lighting.
BEDROOM 4: 18'0" x 9'4" (5.49m x 2.84m)
Velux window with blind, recessed lighting.
BEDROOM 5: 18'6" x 9'4" (5.64m x 2.84m)
Velux window with blind, recessed lighting.

