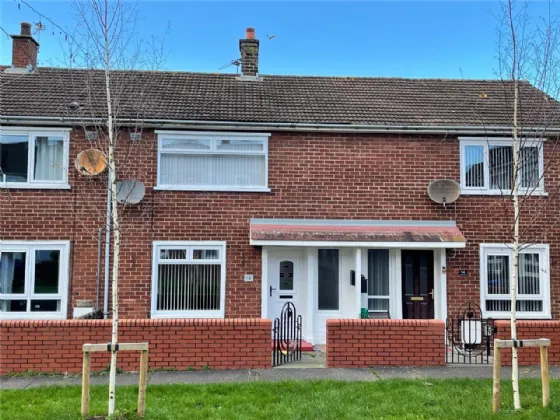Key Features
Attractive Mid Terrace Property
Two Well Proportioned Bedrooms
Living Room
Fitted Kitchen With Casual Dining Area
Contemporary White Bathroom Suite
Oil Fired Central Heating
uPVC Double Glazed Window Frames
Enclosed Rear Garden With Paved Patio Area
Close To Schools, Shops & Public Transport Links
Convenient To Belfast City Centre, Titanic Quarter & Holywood Exchange
Description
This attractive mid terrace property is found in a cul-de-sac setting off the Holywood Road, East Belfast.
The layout comprises on the ground floor, an entrance hall, living room and fitted kitchen with casual dining area. On the first floor, there are two well-proportioned bedrooms and a contemporary white bathroom suite.
Outside, there is a forecourt garden and an enclosed flagged rear yard.
The property benefits from upvc double glazed window frames and oil-fired central heating.
Close to public transport links, shops and schools, Ashford Green is also convenient to Belmont Village, Belfast City Centre, Holywood Exchange & Ballyhackamore.
Available mid November 2024.
Rooms
ENTRANCE HALL:
uPVC double glazed door and side panels to entrance hall with laminate wood floor
LIVING ROOM: 12'12" x 10'6" (3.96m x 3.2m)
Laminate wood floor, Storage cupboard and access to hotpress.
KITCHEN: 16'10" x 6'4" (5.13m x 1.93m)
Range of high and low level units, single draainer stainless steel sink unit with mixer tap. Cloak room plumbed for washing machine
BEDROOM 1: 13'8" x 10'2" (4.17m x 3.1m)
Laminate wood floor, built in wardrobe
BEDROOM 2: 10'4" x 9'4" (3.15m x 2.84m)
Laminate wood floor
BATHROOM:
White suite comprising, panelled bath with mixer tap, 'Showerforce' electric shower over, fully tiled walls, pedestal wash hand basin with mixer tap, push button WC, Tile effect laminate wooden floor, access to roofspace
OUTSIDE:
Front paved forcourt Enclosed rear leading to further paved area, outside tap and light

