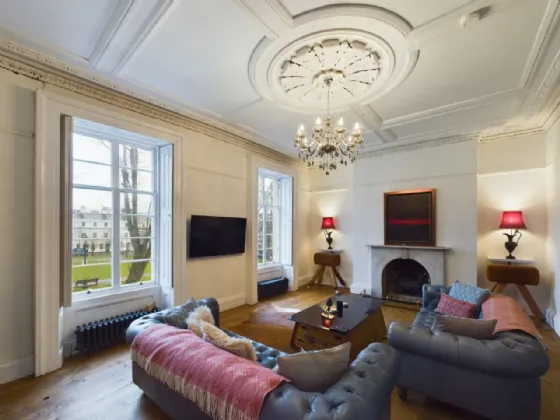GROUND FLOOR:
Entrance door.
THROUGH LOUNGE WITH KITCHEN AND DINING: 28'10" x 14'10" (8.8m x 4.52m Widening to 4.67m)
Ornate corniced ceiling, built in appliances, oak parquet wood block floor, marble fireplace plumbed for gas fire, shuttered windows, pool table turns into dining table. Combi eye level oven, coffee machine, fridge freezer, wine fridge, dishwasher, Quooker tap and waste disposal, stainless steel single drainer sink with mixer taps, corner carousel unit, 5 ring gas hob, eye level oven, Quartz work surfaces, breakfast bar.
PANTRY: 11'9" x 8'2" (3.58m x 2.5m)
LAUNDRY ROOM: 8'3" x 4'3" (2.51m x 1.3m)
Plumbed for washing machine.
CLOAKROOM:
Low flush WC, vanity sink unit with mixer taps.
BOILER ROOM:
Pressurised cylinder, gas boiler.
COVERED COURTYARD BARBECUE AREA: 11'8" x 10'2" (3.56m x 3.1m)
Yard area.
FIRST FLOOR RETURN: (Shower Room)
Fully tiled shower cubicle, walk in shower overhead rain shower, low flush WC, vanity sink unit with mixer taps, partly tiled walls, ceramic tiled floor.
BEDROOM 2: 19'8" x 12'12" (6m x 3.96m)
: 12'4" x 9'8" (3.76m x 2.95m)
LIVING ROOM: 21'12" x 15'10" (6.7m x 4.83m)
Oak floor, marble fireplace with dog grate, overlooking patio gardens.
DINING AREA: 13'7" x 12'7" (4.14m x 3.84m)
Marble fireplace.
SECOND FLOOR:
BEDROOM 1: 21'8" x 52'6" (6.6m x 16)
Varnished wood floor, built in wardrobes, plumbed for gas fire, corniced ceiling.
ENSUITE BATHROOM: 13'9" x 12'2" (4.2m x 3.7m)
Walk in shower with overhead rain shower, sink unit with mixer taps, oval bath, low flush WC, tiled floor.
THIRD FLOOR:
BEDROOM 3: 14'10" x 12'1" (4.52m x 3.68m)
OUTSIDE:
Secure Parking to rear.

