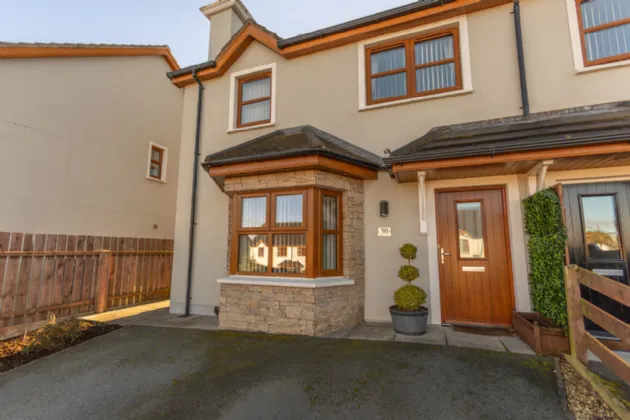ENTRANCE HALL:
Entrance hall featuring tiled flooring, an internet point, and a single radiator.
LIVING ROOM: 15'1" x 11'0" (4.59m x 3.35m)
Front aspect with bay window, carpeted floor, open fire with cast-iron insert, polished granite hearth and marble surround. TV point and a double radiator.
DOWNSTAIRS W.C.: 7'3" x 4'0" (2.2m x 1.22m)
Tiled flooring; white suite comprising WC and wash hand basin; wall-mounted mirror above; single radiator.
KITCHEN/ DINING ROOM: 15'0" x 10'10" (4.57m x 3.29m)
Tiled flooring; range of upper and lower units with tiled splashback. Integrated gas hob with electric oven beneath and extractor hood above. Single-bowl stainless-steel sink with drainer. Rear aspect overlooking the garden, with double patio doors opening to the rear.
UTILITY ROOM: 9'9" x 3'2" (2.97m x 0.97m)
Tiled flooring; space for washing machine and tumble dryer.
FIRST FLOOR:
BEDROOM ONE: 12'0" x 8'7" (3.67m x 2.61m (at widest))
Rear aspect with carpeted flooring, single radiator, and an en-suite shower room.
ENSUITE SHOWER ROOM: 5'5" x 4'6" (1.66m x 1.38m)
Tiled flooring and fully tiled walls; mains-powered corner shower; white suite with WC and wash hand basin; wall-mounted vanity unit above; heated towel rail.
BEDROOM TWO: 12'9" x 11'1" (3.88m x 3.39m (at widest))
Front aspect; laminte flooring; single radiator.
BEDROOM THREE: 9'3" x 7'9" (2.81m x 2.35m)
Front aspect; Laminte flooring; single radiator.
HOT PRESS: 3'2" x 2'11" (0.97m x 0.90m)
Contains hot water cylinder with fitted shelving.
BATHROOM: 8'6" x 6'11" (2.58m x 2.12m)
Fully tiled walls and floor; white suite with WC and wash hand basin set within a vanity unit, with wall-mounted vanity unit above; corner bath; mains-powered shower and heated towel rack.
OUTSIDE:
Tarmac front with walled entrance. Rear garden laid to lawn with patio; south/south-east facing.

